Washington Group International Designs and Builds a Mixed-Waste Treatment Facility
Company: Washington Group International
Table of Contents
- Introduction: Advanced Mixed Waste Treatment Facility
- AMWTF Environment, Safety and Health Program
- Washington Group International's Design for Safety Approach
- Design for Safety Review Team
- The Design Phase
- The Construction Phase
- Impact of Design for Safety
- Conclusion: Safety is Everyone's Business
- Sidebars
Introduction: Advanced Mixed Waste Treatment Facility
In 1997, Washington Group International (Sidebar No. 1) was awarded a contract by British Nuclear Fuels, Limited (BNFL) valued at approximately $300 million to engineer, procure and construct a nuclear-waste treatment facility to process nearly 65,000 cubic meters of nuclear waste stored at the U.S. Department of Energy's (DOE) Idaho National Engineering and Environmental Laboratory (INEEL). The facility is called the Advanced Mixed Waste Treatment Facility (AMWTF) (Sidebar No. 2).
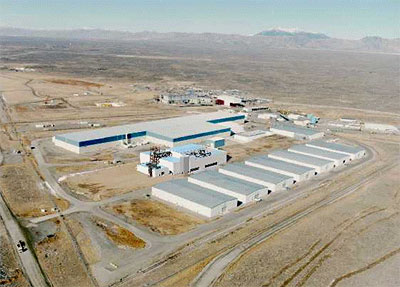
AMWTF Project: Aerial view
The fast-track contract required that construction be completed in 2002. Washington Group International started construction in August 2000 after a 6-month delay in permitting and finished 28 months later, meeting the deadline mandated in the DOE-Idaho agreement and achieving the significant financial incentives included in the contract with BNFL. The project was ahead of plan at several points in the schedule because, according to Bob Wisdom, Washington Group International's Project General Manager, ". . . the performance of the labor force, both in terms of the quality of work and a commitment to safety."
AMWTF Environment, Safety and Health Program
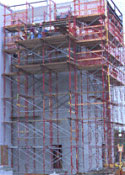
AMWTF Project, May 1, 2002: Elevator/stairwell shaft Construction employees use scaffolding surrounding the elevator/stairwell shaft for CMU placing.
Washington Group International developed and documented the Environment, Safety and Health (ES&H) Program in the AMWTF project-specific guidance and procedures that integrated and incorporated Integrated Safety Management philosophy, regulatory, client and corporate requirements into a single set of project manuals. The program was managed on-site and modified to reflect regulatory, client, corporate and project needs and requirements..
The project ES&H function was staffed by an ES&H Manager, one or more ES&H professionals (safety supervisors, industrial hygienists, training specialists, and environmental specialists), a Registered Occupational Health Nurse, technicians, and clerical support. The core functions of the ES&H Department were occupational safety and health consulting and compliance; environmental consulting and compliance; employee training and orientation; medical support (first aid); emergency response; injury/illness and workers compensation case management; and security.
Employee involvement in the ES&H program was accomplished by recruiting labor representatives to serve as safety observers and points of contact. The safety observers worked closely with the ES&H Department and Project Management Supervisors to address emerging issues. The number and position title of the safety observers followed project staffing and composition. Significant resources were allocated by project management to implement ES&H performance rewards, which were established and managed by the ES&H Department.
All employees completed an initial orientation and training tailored to their job function and received additional or update training as necessary when programs changed. Training and orientation activities were entered into a project training database, and records were managed by the ES&H Department. Weekly and daily tool box safety training/meetings were conducted throughout the project and were tailored to the current scope or other identified needs.
Washington Group International's Design for Safety Approach
The design personnel at all levels of the AMWTF project were required to have total knowledge of the Washington Group International Guideline-Design for Construction (Guideline No. E-00-205). In the "Corporate Safety Vision," Stephen Hanks, Washington Group International President and CEO, states ". . . integrating safety input into the design, engineering and planning stages of a project is a moral obligation of each Washington Group International employee." The statistics for the AMWTF project exemplify how all Washington Group International employees involved understood and implemented the "Corporate Safety Vision." Through its Alliance with OSHA (Sidebar No. 3), the Washington Group International is interested in sharing the safety programs and practices it used during the AMWTF project with small construction contractors with the intent of improving the overall safety for the construction industry nationwide.
Management and all employees should approach every project with the expectation of a perfect safety record. This attitude was instilled in the AMWTF project at all levels starting with the planning, organizing and implementation. The results of designing for safety on AMWTF were not an "accident." The project was planned and implemented in an organized professional manner and the result met the expectation.
According to the Company, designing for safety in engineering designs has a direct impact on safety at the job sites during both construction and final plant operation and ultimately it leads to lower total installed and operating costs. Washington Group International also believes that without exception, design for safety measures taken to protect personnel have resulted in the elimination of personal injury, lost time, and equipment/property damage, which, in turn, results in reduced insurance premiums, medical costs and impacts to project schedules. The safety measures taken during the AMWTF project were, by major category:
- Design;
- Construction;
- Operations; and
- Decommissioning and Demolition.
This case study will discuss the design and construction aspects of the project.
Design for Safety Review Team
Washington Group International began the AMWTF project by creating a Design for Safety Review Team consisting of five key personnel from its project engineering, supervising discipline engineering, process engineering, and safety and construction areas as well as a representative from the owner/client. Bob Wisdom, the Project General Manager, headed the team and facilitated and coordinated its activities. He started reviewing the AMWTF project in early 1997 to ensure that the designs incorporated the Washington Group International's Design for Safety Best Practices, eliminated rework and maximized effectiveness. As Project Manager, heading up the Design for Safety Review Team, he:
- Involved the right people at the right time;
- Created a formal process to capture input and ideas;
- Overcame the misconception that designing for safety costs more money;
- Encouraged the design managers to include design for safety input and ideas early in the process;
- Documented and incorporated accepted ideas into the designs; and
- Followed up reviews to ensure that safety was appropriately incorporated into the design.
During the Design phase, the Design for Safety Review Team was responsible for:
- Training (Sidebar No. 4) the design supervisors and management personnel on safety requirements of OSHA and other Federal Agencies as applicable;
- Understanding the building codes (e.g., the AMWTF fire code) and negotiating with local agency representatives on interpretation;
- Training the design personnel on all levels of personal protective equipment (PPE) and the impact of PPE on designs;
- Understanding the site safety plans for construction and operations as they related to and affected design;
- Ensuring the participation of technical managers in the Design for Safety Review Team;
- Ensuring the participation of health and safety personnel with field experience in construction; and
- Establishing periodic design review.
The design for safety was continued through the construction phase and was specifically involved in Construction Safety, Startup and Commissioning, and Operational Safety. Also included in the design for safety in construction were the Temporary Structures in Areas 1 and 2, Tool Box (Sidebar No. 5) and 3-D Modeling (Sidebar No. 6). All of these items are addressed in the following information.
During the construction phase, the Design for Safety Review Team was responsible for:
- Preparing the site safety and health plan;
- Preparing the staffing and organizational plan for health and safety;
- Organizing, preparing, and implementing the policies and procedures;
- Training project participants and implementing the policies and procedures;
- Preparing the Summary Reports with continuous updates during design; and
- Preparation of JHAs.
In addition, the Team was responsible for incorporating the Summary Report into the Engineering Execution Plan and the Project Execution Plan periodically, so that the plans reflected the updates from the Summary Report. Specifically, The Design for Safety Review Team addressed the following issues of construction safety, startup and commissioning, operational safety, risk reduction, and procedure evaluation.
Construction Safety:
- Electrical shock
- Confined space
- Fire
- Toxic substances
- Vehicle traffic
- Falls
- Temporary signs, barriers and railings
- Rigging for heavy lifts
Startup and Commissioning:
- Lockout/tagout procedures
- Energizing equipment
- Energizing systems
- Hazardous gases and liquids
- Restricted access areas
- Noise levels
Operational Safety:
- Maintenance hazards
- Maintenance access
- Ergonomics
- Rotating equipment protection
- Wet floor areas
- Excessive noise levels
- Elevated temperatures in work areas
- Contact burn areas
- Hazardous process gases
- Developed design suggestions from the list of concerns to minimize or even eliminate the hazard.
Procedure Evaluation:
- Reviewed the "lessons learned" (Sidebar No. 7) database for relevant candidates and incorporating into the list any new lessons learned.
The Design Phase
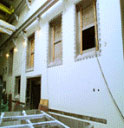
AMWTF Project, January 1, 2002 (Operators' windows): Operators will open waste containers and sort the contents standing behind these finished windows, using remote BROKK robotic arms and overhead power manipulators.
The AMWTF design incorporated multiple measures and controls to keep exposure to workers and the environment as low as reasonably achievable (ALARA). For example, most of the waste handling was performed remotely by operators viewing the waste through shielded windows and closed-circuit television. Sections of conveyor belts and equipment such as robotic manipulators were used to handle waste containers and sort contents. Design for safety also included administrative controls, like providing safety and training programs to employees, limiting the amount of waste in enclosed systems and reducing the length of time employees handled waste. All processes and controls were designed to minimize the potential for any release of hazardous or radioactive constituents that could harm humans or the environment. The following are the different phases of the project.
Retrieving the Waste
The transuranic waste was stored in a large building under an earthen berm and in several other buildings. Some of the design for safety considerations of the storage buildings are listed below. The waste retrieval from the buildings was difficult and required extraordinary safety measures. The largest building contained 53,300 cubic meters (cm) of waste under a 20,000-cm earthen berm cover and required the following design for safety measures:
- Designer knowledge of PPE suitable for heavy equipment operators who removed the earthen berm and transported the waste containers to the characterization building;
- Designer knowledge of PPE for those workers who removed the last few inches of soil and the plywood cover over the waste and removed the container for characterization and overpacking if necessary for transport to the characterization facility;
- 'Supersucker' vacuum operation;
- Conveyor design from the working face to the characterization area; and
- Vacuum system and high efficiency particulate arresting (HEPA) filtering systems to minimize airborne dust and contaminants.
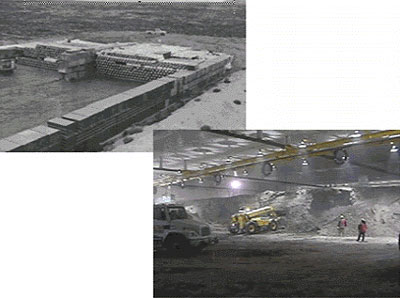
AMWTF Project:
Retrieval
11,700 m3 within type II modules
53,300 m3 under earthen covered berm
Initial storage before building
The waste retrieval from the buildings required the following:
- Designer knowledge of PPE for removal mobile equipment operators;
- Designer knowledge of PPE for workers handling waste containers, characterization and overpacking if necessary for transport to the characterization facility; and
- Vacuum system and HEPA filtering for airborne contaminants.
Characterizing the Waste

AMWTF Project: Supercompaction Suite in Manufacture and Test
During the characterization phase, the contents of each container were examined and tested to determine what it was and how it should be handled and grouped with other storage modules. For example, soils were stored in one area, metal debris in another. A building that already existed on the site was cleaned and used to house waste characterization equipment. Real-time radiography was used for X-raying the contents of unopened containers and gamma spectrometry and headspace gas sampling was used for waste characterization. Designer knowledge of PPE requirements for workers handling waste containers during X‑ray, gamma spectrometry, and headspace gas sampling was incorporated in the building upgrades.
Processing and Packaging the Waste
The new construction for the AMWTF project was the Main Building, which housed the Treatment Facility. The building had a total area of 147,500 square feet (sf) distributed over four levels. The first floor was 57,000 sf; the second floor was 47,000 sf; the interstitial level was 28,000 sf; and the penthouse was 15,500 sf. Each floor was divided into zones predicated on plant operations and worker safety. Zone 1 housed the administrative, mechanical, and electrical areas and required 58,000 sf. Zone 2 housed work areas for operations personnel and required 77,000 sf. Zone 3 housed areas for remote handling equipment and glove boxes and required 12,500 sf.
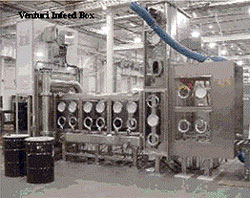
Venturi Infeed Box

3D Model Image

Supercompactor in Test
AMWTF Project: Supercompaction
60 ton weight, 2000 ton force, up to 100 drums per day
70% completed—14% direct, 52% from box lines, 4% drummed waste opened
Each of the zones required different design for safety considerations, such as the following:
- PPE was different for operations personnel working in each zone requiring that the design personnel account for those differences in their structural and HVAC designs.
- Thresholds for doorways were raised between Zones 1 to 2 and 2 to 3 and ramps were positioned on each side to prevent the migration of liquids between zones.
- Concrete walls and viewing windows in the caverns of Zone 3 (for remotely operated equipment) were designed to withstand leakage of radioactive material.
- Passageways between Zones 3 and 2 were designed to prevent migration of radioactive material and to allow for changes in PPE.
- Gloveboxes were designed to be leak proof.
- Electrical and mechanical - piping and heating, ventilation and air conditioning (HVAC) - penetrations between Zones 1 to 2 and 2 to 3 were designed to be leak proof.
- The HVAC design for safety considered the requirement for each zone and included the stainless steel ductwork and HEPA filters for Zones 2 and 3.
- Standby generators were included for personnel safety and evacuation from the building in the event of a highline power loss.
Each of the following systems had its own specific design for safety considerations that were incorporated for the safety of the operations workers:
- Fire protection and detection
- Communication systems
- Integrated Control Systems (ICS)
- Radiological surveillance
- Access control
- Closed Circuit Television (CCTV)
- Critical Incident Detection (CID)
The above activities contributed to improved safety performance in operations.
Summary Report
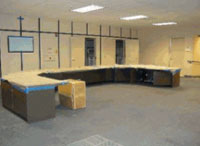
AMWTF Project: Control Automation, and Data Management
During the Design Phase, the Project General Manager prepared a Summary Report that included each safety concern, the potential risks associated, and the suggested design modification. Each of the design for safety concerns was evaluated for the severity of the hazard along with an assessment of the cost. These Hazards Analyses were performed as the design was developed and concluded with lists of hazards, risks of occurrence and suggested design modifications. The engineers on the Design for Safety Review Team incorporated the findings of the Summary Report into the Engineering Execution Plan to ensure the information was incorporated in the design. The Project General Manager incorporated the Summary Report into the Project Execution Plan.
Only the approved changes were recorded in the Summary Report and the Engineering and Project Execution Plans. The changes were tracked to ensure that the hazards were mitigated and that a clear traceable record of each change was available that addressed the following:
- Who initiated the change;
- What was the reason for the change;
- Any effect on other changes and baseline design; and
- Any effect on design, construction schedules, costs, etc.
All of these items were required for each approved change to comply with client requirements and Federal Acquisition Regulations (FARs).
The AMWTF Summary Report was a compilation of 528 Engineering Change Proposals (ECPs) created over the design life of the project. Some of the ECPs were for safety concerns only (e.g., ramps for raised thresholds), some contained only design changes, and others were a combination of safety and design changes. The Summary Report is almost 1,000 pages with several thousand backup pages. All changes for design for safety considerations were approved and implemented. The Engineering Execution Plan and the Project Execution Plan were both periodically adjusted for approved ECPs from the Summary Report as the design progressed.
The Construction Phase
The design for safety was continued through the construction phase and was specifically involved in Construction Safety, Startup and Commissioning, and Operational Safety. Also included in the design for safety in construction were the Temporary Structures in Areas 1 and 2, Tool Box (Sidebar 5) and 3-D Modeling (Sidebar 6). All of these items are addressed in the following information.
Temporary Structure Area No. 1
In late 2000, when earthwork had been completed and before the onset of winter, Washington Group International erected a large tent-like structure so that workers could build the foundation and the lower levels of the walls of the AMWTF during the winter. This structure provided an ice-free location to work and lessened the safety hazards inherent in working in windy and freezing weather. It also enhanced safety in working around cranes and lifting equipment while hoisting and landing picks by eliminating effect of wind on the loads. Other benefits included:
- Elimination of safety risk caused by poor visibility in windy, stormy conditions because artificial light illuminated the area;
- Elimination of slick surfaces, preventing falls; and
- Elimination of wind chill, potential for frostbite, and necessity of wearing winter protective clothing.
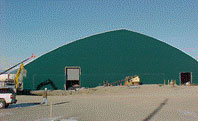
AMWTF Project, December 12, 2000 (Fabric Structure): The structure erected over the monolithic concrete slab.

AMWTF Project, February 7, 2001: Cast-in-place (CIP) wall forming construction site as of February highlighting CIP wall rebar placements (looking southwest).

AMWTF Project, February 7, 2001 (Typing Rebar): Typing rebar, installing embeds for penetrations in first CIP wall.
Temporary Structure Area No. 2
When the facility building shell construction reached the penthouse floor level, openings were left in the concrete roof slab through which the supercompactor, shredder and other equipment could be placed. A temporary removable structure was designed that could be removed and replaced easily in order to:
- Maintain temperatures inside the building;
- Maintain a safe area for personnel on the roof; and
- Prevent snow and rain from entering the building.
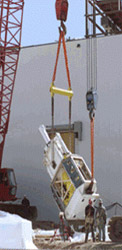
AMWTF Project, April 1, 2002 (Supercompactor Lift):
The 62-ton supercompactor was rigged for a two-crane lift before being placed through the roof of the Treatment facility by a 220-ton crane.
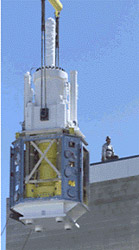
AMWTF Project, April 1, 2002 (Supercompactor Lift):
The 62-ton supercompactor was placed through the roof of the Treatment Facility on April 25, 2002.
Impact of Design for Safety
Overview
The impacts of the design for safety aspect of the AMWTF project are staggering. The following results met and exceeded expectations:
- 3.3 million hours without a lost time injury.
- OSHA total medical recordable case rate was 1.29.
- The environmental safety and health performance on this project was world class.
- The performance was unparalleled in DOE history.
- Not one day away from work in 3.3 million hours.
- The work was completed 5 days ahead of schedule.
Statistical Data
The following statistical data support the Design for Safety program implemented during AMWTF as a Win/Win situation for all project employees, OSHA and Washington Group International and represent the total project safety program. While the Design for Safety contribution was significant, it cannot be isolated from the rest of the project.
- The cost of safety supplies and expense was 20.7 cents per craft hour.
- The average hourly craft rate underrun was 94 cents per hour and was, in part, a result of the excellent design for safety and the project safety record.
Testaments
Bob Wisdom, Washington Group International's Project General Manager, stated, "There has not been a lost or restricted workday case since the start of construction." Mr. Wisdom also stated, "The project was ahead of plan at several points in the project schedule because of the performance of the labor force, both in terms of the quality of work and a commitment to safety."
Conclusion: Safety is Everyone's Business
The AMWTF Design for Safety program began immediately after the contract was signed; the bid documents were refined, an organization was established, and personnel with specific responsibilities were assigned at all levels. Emphasis was placed on safety in four major areas: 1) residents in surrounding communities, the traveling public, and the environment (permitting); 2) design and construction of the facility; 3) operations; and 4) D&D. Federal, state and local regulations were all considered in developing a design for safety plan for AMWTF in each of the categories.
Because of the radioactive content of the waste, the safety of construction and operations personnel became major additional factors to consider in retrieving the waste from storage buildings, characterizing it in a separate building, and the processing it in the facility to be built. Design for safety was a collaborative effort among the design personnel, project management, and experienced construction and operations personnel.
Stephen Hanks, Washington Group International President and CEO, states in the "Corporate Safety Vision," "Every Washington Group International employee must take personal responsibility to create and maintain a safe and productive working environment" and "The impact of safety is felt in many ways including personal injury, lost work time, fellow employee productivity, medical costs, damage to equipment and property, and project schedules." These impacts on AMWTF construction were minimized and are supported by the fact that construction was completed on time with an excellent safety record. The ultimate payoff is a "plant performing exceptionally, reliably and continuously exceeding its specified design capacity," Grenville Harrop, General Manager for BNFL.
According to Bob Wisdom, the Design for Safety Review Team was a major contributor to the success of the AMWTF project with regard to design, construction and operations as exemplified by the outstanding construction safety record and operations to this point in time. The Washington Group International feels that this could not have been attained without the philosophy that 'safety is everyone's business.'
The design for safety experience on AMWTF exemplifies how a project should be executed. Imparting this knowledge and experience to other contractors through the OSHA and Washington Division of URS Corporation Alliance is an excellent opportunity to promote and implement "Design for Safety" training.
According to Grenville Harrop, General Manager for BNFL, "AMWTF design started straight after award/protest period in January 1997. We transitioned to BBWI in May 2005. The plant is performing exceptionally, reliably and continuously exceeding its specified design capacity."
Sidebars
Sidebar No. 1: Washington Group International
In November 2007, Washington Group International was acquired by URS Corporation and is now the Washington Division of URS Corporation. The URS Corporation is a provider of planning, engineering design, construction, technical, management, and operations and maintenance services for the public and private sectors. Washington Division of URS Corporation employs approximately 25,000 people providing integrated engineering, construction, and management solutions in over 40 states and in more than 30 countries. Washington Division provides professional services and engineering, scientific, environmental, project management and construction services to a variety of public - and private-sector customers. Washington Division's legacy projects include the Hoover Dam, the San Francisco Bay Bridge, the Trans-Alaska pipeline, major features of the Kennedy Space Center (including the vehicle assembly building), the world's longest power transmission (1000 miles across The Republic of The Congo), and the first-ever decommissioning of a commercial nuclear power plant. Washington Division is deeply involved in the full-life-cycle of nuclear building projects from front-end engineering to demolition and disposal. Its philosophy is to construct it safely, operate it safely, and demolish it safely.
Sidebar No. 2: Advanced Mixed Waste Treatment Facility (AMWTF)
The Purpose of the Facility
The Advanced Mixed Waste Treatment Facility (AMWTF) was designed to prepare mixed waste (i.e., a combination of radiological and toxic waste) for permanent disposal at DOE's Waste Isolation Pilot Plant (WIPP) in Carlsbad, New Mexico. The preparation of the waste, classified as transuranic-contaminated (TRU) waste, involved its being retrieved, characterized, processed and packaged in a safe stable form in TRUPACT II containers for transport to WIPP. The WIPP Waste Acceptance Criteria (WAC) required a 65-percent reduction in volume and compliance with the Land Disposal Regulations (LDR). The waste, which was contained in 300,000 55-gallon metal drums and 11,000 plywood and metal boxes, was retrieved from one large building, from under a 20,000 cm earthen berm and from several smaller buildings at the 56-acre Transuranic Storage Area on the INEEL Site.
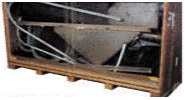
Cross-section of a typical waste box.

Cross-section of typical waste drums.
The actual waste materials were a heterogeneous mixture that included rags, work clothing, machine parts, and tools contaminated with transuranic radioactive elements (mostly plutonium). Most of the waste was "mixed waste" - contaminated with non-radioactive hazardous chemicals (oils, solvents), graphite, bricks, concrete, metals, nitrate salts, process sludges, soil, miscellaneous components and some absorbed liquids. At the AMWTF, the retrieved waste was sorted, shredded, placed in drums and compacted using super compaction technology that reduced the volume in order to minimize shipping costs, storage space at WIPP, and satisfy the WAC. A typical 55-gallon drum and its contents were supercompacted into an 11- gallon "puck", about one-fifth the original size.
The Building Site
The site for the AMWTF in Eastern Idaho was a high desert prairie with severe winters and hot summers that made working conditions a challenge for people and equipment. Temperatures ranged from -60° to 110°F. The coldest recorded monthly mean minimum temperature was -20°F, and the warmest was 104°F. Winds blow 90 percent of the time and can reach speeds of 50 mph. Site safety required crane operations to shut down for winds in excess of 25 mph. In addition, the site was remote, located approximately 55 miles from Idaho Falls.
Sidebar No. 3: OSHA and Washington Division of URS Corporation Alliance
In December 2002, the Occupational Safety and Health Administration (OSHA) and Washington Group International signed the first-ever Alliance agreement between OSHA and an engineering company. In November 2007, Washington Group International was acquired by URS Corporation and is now the Washington Division of URS Corporation. This Alliance focuses on sharing the best practices and technical knowledge in the construction industry and also affords opportunities for Washington Division of URS Corporation to share its safety programs and practices with small construction contractors with the intent of improving the overall safety record for the construction industry nationwide.
The OSHA and Washington Division of URS Corporation Alliance was renewed in December 2003 and February 2006.

Sidebar No. 4: Training
Washington Group International developed a 3.5-hour training module, "Design Considerations in Construction," that supplemented the 12-hour Safety Qualified Supervisors course for engineers, designers, procurement officers and construction managers. About 400 Washington Group International employees received the training. In addition, the OSHA and Washington Group International Alliance provides for the training of "small construction contractors with the intent of improving the overall safety record for the construction industry nationwide." Some of the types of contracts suitable for the training are Design-Only contracts; Design, Construct (Turnkey) contracts; Design, Construct, Operate contracts; Construct-Only contracts; and Operate-Only contracts. Design for Safety in the AMWTF project involved all of these kinds of contracts in a single contract. Firms involved in design-only contracts do not generally have the benefit of personnel experienced in construction and operations, and the design phase is usually complete before a construction contractor joins the team. However, when a training plan for key design personnel is initiated at the start of the design phase, appropriate consideration for safety is more likely to be implemented.
Sidebar No. 5: Tool Box
The AWMTF project used The Design for Construction Safety "Tool Box," which was created by the Construction Industry Institute (CII) to assist designers in identifying potential construction safety hazards. It offers design suggestions to either control or eliminate the hazards. The Tool Box was selected because, in part, of the following helpful features:
- Efficiency because of its control logic: Computer software could quickly lead a user to pertinent information.
- Ability to serve as a management and recording device: The data-handling capabilities could be used to effectively manage and control the safety review process.
- Automatic report functions: Data can be quickly gathered into a formatted report.
- Flexibility and potential to add analytical functions: A computer program's capabilities could be customized or expanded.
Use of this Tool Box allowed team members to record one or many occurrences of the same hazard, to suggest different design solutions for multiple occurrences of the same hazard, to work on one or more design disciplines, and to conduct reviews from the perspective of the project components, construction site hazards, or project systems.
Sidebar No. 6: 3-D Modeling
3-D Modeling (Safety Design for Construction)
The facility was designed in a 3-D environment using software to create an intelligent model that simulated the installation movements of major pieces of equipment throughout the facility prior to their installation. While most equipment was installed through openings in exterior walls, the supercompactor and shredder were installed through openings in the roof. The supercompactor was lowered through the floor of the penthouse to the anchor bolts on the first floor, which required a great deal of designing for safety just in the rigging for the lifts. The 3-D Model was used to rationalize construction sequencing and analyze potential hazards (e.g., physical interferences, limited clearances, pinch points).
The model also made isometric drawings that were used for routing piping and ductwork systems in order to minimize interferences. These drawings were subsequently used to identify the locations and determine the number of sets of scaffolds necessary for the piping and ductwork installation crews. Scaffolding was also required for block work in elevator enclosures and stair well enclosures. In addition, the model showed where high load shoring was needed for support of elevated concrete slabs and where temporary support was needed for slabs while concrete cured. The modeling assured safety in design for all the temporary falsework.
3-D Modeling (Safety Design for Design)
Engineers also used the model to ensure that they had complete visual coverage through viewing windows for operations personnel. Access by operations personnel to make repairs at all maintenance points was critical and was confirmed by the model.
Sidebar No. 7: Lessons Learned
The following are examples of the lessons learned during the project:
- When a permit delay occurred, it was necessary to evaluate the delay and the resulting potential change and extend the completion dates for the various stages of design and construction by an equivalent or appropriate amount of time. Lesson learned: Anticipate delays in permits with contingency in schedule planning.
- Numerous changes in process and building layouts were made after design had started. The changes included deleting the incinerator, deleting the vitrification process, adding and then deleting the drum grouting and adding the supercompactor. These major changes resulted in the design playing catch-up from day one. All aspects of design were affected including design for safety. Lesson learned: Do not start design until the process design, mechanical and general and administrative (G&A) drawings reach a high degree of confidence at which time the building layouts can begin.
- The floor space in the building was not always consistent with the final G&A drawings. The AMWTF floor space was not adequate, which resulted in complicating the design for structural components, equipment layouts (G&A drawings), routing of piping, HVAC and electrical (power wiring, lighting and controls). Design for safety was affected by the difficulties faced by each design discipline. Lesson learned: Make certain that floor space in the building is adequate.
- Design of buildings to receive fire protection sprinklers was well underway before final interpretation of code was determined. Lesson learned: Get code interpretation approval from agency authority before starting design.
The views expressed herein do not necessarily represent the official position or policy of the U.S. Department of Labor (DOL).
1In November 2007, Washington Group International was acquired by URS Corporation and is now the Washington Division of URS Corporation.


